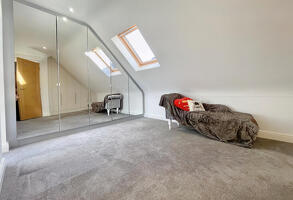Glenville Road, Bournemouth BH10 5DD
£350,000 via Corbin & Co, Bournemouth: 020 3879 5984
i This listing has expired!
Corbin & Co are delighted to offer for sale this beautifully presented detached chalet style home, offering open plan style living, high specification kitchen, two/three bedrooms, ground floor cloakroom & luxurious family bathroom two first floor double bedrooms both with built in wardrobes, off road parking, and southerly aspect rear garden. Situated in BH10, Bournemouth close to schools for all ages, buses, Slades Farm with woodland walks, sports pitches, play area, dog walking and velodrome. Bournemouth and Poole Town Centres are a short car journey away both offering a varied shopping experience and beaches.
Approaching the property from the road you are greeted by a tarmac driveway which provides off road parking for one/two vehicles. To the right hand side a gate provides access to the storage area which runs the whole length of the property. A uPVC double glazed door opens into the welcoming entrance hall with a polished porcelain tiled floor and an under stairs cupboard. Ground floor cloakroom finished with a stylish white suite incorporating a WC, corner wash hand basin with vanity storage beneath, ladder style radiator and tiled floor. Across the hall is the second reception/family room/bedroom three which has a large uPVC double glazed window to the front aspect.
One of the stand out features of this property has to be the open plan style lounge/kitchen/diner which enjoys an out look over the rear garden. The kitchen/diner area has been beautifully finished with extensive granite work surfaces which continues round to form a breakfast bar with space for stools, a range of modern high gloss base and wall units with an inset stainless steel sink, an excellent range of high quality integrated appliances to include ‘Neff’ induction hob with ELICA extractor hood over, integrated stainless steel double oven/grill and separate microwave, integrated fridge/freezer and Zanussi dishwasher, recess for washing machine, polished porcelain tiled floor and a double glazed window overlooking the rear garden. The lounge/diner also has a polished porcelain tiled floor, uPVC double glazed French doors leading out onto the private south facing rear garden, and space for a range of living furniture.
Climbing the stairs up to the first floor landing doors lead to all of the first floor accommodation. There is a large storage cupboard, uPVC double glazed window to the side aspect, and two windows to the bedroom borrowing natural light. The main bedroom is a large double bedroom, and benefits from an excellent range of built in bedroom furniture to include wardrobes and drawer storage. A double glazed Velux window looks out to the side aspect, and a uPVC double glazed door opening out onto a Juliette balcony to the front aspect. The second bedroom is also a generous sized double room and benefits from an excellent range of built in mirrored fronted and additional wardrobes, uPVC Full height window to the side aspect and double glazed Velux window to the other.
These are serviced by a luxurious and spacious family bathroom finished with a stylish white suite incorporating a panelled bath with a glass shower screen and shower over, contemporary wall mounted wash hand basin with vanity storage under, WC, fully tiled walls and flooring.
The southerly aspect rear garden provides a space to enjoy the outdoors with minimum maintenance, and a degree of privacy and seclusion. Measures approximately 20’ x 20’ with a formal patio area abutting the rear of the property, ideal for al fresco dining or outdoor entertaining, with the remainder laid to artificial lawn for ease of maintenance. There is an outside tap and outside power points. The storage shed can also be accessed from the rear garden.
This superb home has so much to offer, to book an appointment to view please call us on .
Council tax band: C
Agent: Corbin & Co, Bournemouth
Corbin & Co , 1567 -1569 Wimborne Road, Bournemouth, BH10 7BB
Phone: 020 3879 5984





















