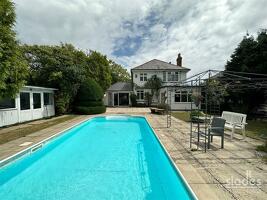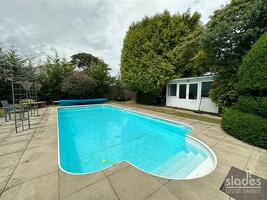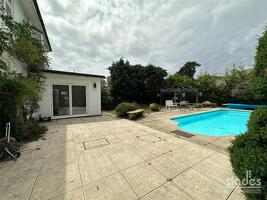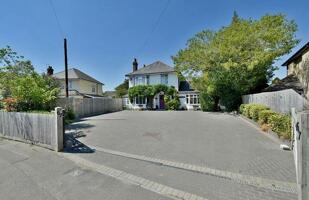New Road, Bournemouth BH10 7DP
£775,000 via Slades, Winton Banks: 020 3907 3698
A substantially enlarged four/five double bedroom, four reception room, 2 bathroom detached character family home with a 65ft private west facing rear garden, 32ft swimming pool and front driveway providing generous off road parking now offered for sale with NO FORWARD CHAIN.
This well presented and substantially enlarged four/five double bedroom, four reception room, one bathroom, one shower room detached and character family home has a 65ft private, west facing rear garden, 32ft swimming pool, front driveway providing generous off road parking for several vehicles occupying a secluded plot which is approaching 1/5 of an acre.
Riverdale was originally constructed in 1935 and has been owned by the current owners for circa 22 years. The property has a wealth of charm and character and has managed to retain many of its original features, which includes stained glass windows, original fireplaces, picture rails as well as a wood burning stove in the main lounge. The property has also been extended to offer light, spacious and versatile accommodation which also has annexe potential. Another selling feature is that the property comes to the market offered with no onward chain.
• Four double bedroom detached character home with a 32ft swimming pool occupying a plot approaching 1/5th of an acre
Ground floor:
• 15ft Spacious reception hall with tiled floor and understairs cupboard
• Refitted cloakroom/shower room finished in a stylish white suite incorporating a large walk-in shower area with chrome raindrop shower head and separate shower attachment, WC, tiled floor, wash hand basin with vanity storage beneath
• Lounge with original open fireplace and wood burning stove and opening through into the garden room/office area
• Garden room/office area enjoys a dual aspect and has a window overlooking the rear garden and bi-fold doors opening onto the patio area
• The dining room has a vaulted ceiling, ample space for dining table and chairs, tiled floor, bi-fold doors leading out into the garden and opening through into the kitchen and family room
• The family room also has a vaulted ceiling with tiled floor, bay window to the front aspect and two Velux roof windows
• The kitchen has been modernised, incorporates ample worktops with a good range of base and wall units, recess for American style fridge/freezer, recess for range cooker with extractor canopy above, integrated washing machine and slimline dishwasher, cupboard housing a wall mounted gas fired boiler, tiled floor
• Bedroom four/study with a bay window to the front aspect and an original open fireplace
• Bedroom five/hobby room with a window to the front aspect
First floor:
• Good sized first floor landing
• Bedroom one is a generous sized double bedroom benefitting from three fitted double wardrobes and fitted shelving with a window to the rear aspect
• Bedroom two is also a double bedroom with a window to the front aspect
• Bedroom three is also a double bedroom with a window to the front aspect
• Spacious family bathroom/shower room incorporating a claw footed roll top bath, separate shower cubicle, pedestal wash hand basin, WC, fully tiled walls and flooring
Outside
• The rear garden is without doubt a superb feature of the property as it measures approximately 65ft x 60ft, faces a westerly aspect and offers an excellent degree of seclusion
• Adjoining the rear of the property there is a large, paved patio. The patio continues around a 32ft pool which creates an attractive feature of the garden
• Within the garden there is a summer house with light and power, a useful timber storage shed as well as an additional large timber shed and a pump house housing the pump for the pool
• There are various areas to relax and enjoy this beautiful garden with lawned areas which are bordered by well stocked flower beds. A side path leads round to a side gate
• Two sets of wooden five bar gates open onto a front block paviour driveway which provides generous off road parking for several vehicles
• Further benefits include; double glazing, a gas fired heating system and the property is offered with no onward chain
There is a small selection of amenities at West Parley approximately 1 mile away. Kinson town centre has an excellent selection of amenities and is located approximately 1 mile away. Ferndown’s town centre is located approximately 2.5 miles away.
COUNCIL TAX BAND: E EPC RATING: D
Agent: Slades, Winton Banks
Slades, 301 Wimborne Road, Bournemouth, BH9 2AA
Phone: 020 3907 3698
























